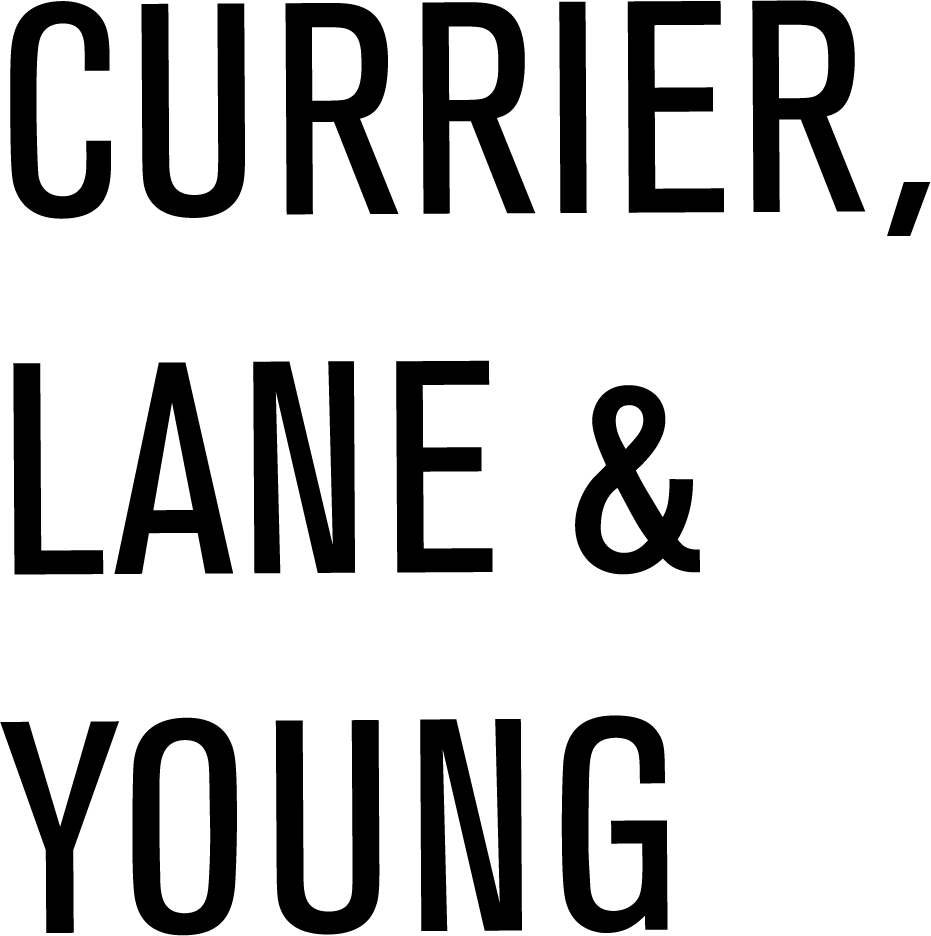Listed for $885,000 / Sold for $875,000
3 bed | 2 bath | 1724 sqft
Main Floor
- Common entry vestibule, with door into the second floor unit and stairs straight up to the unit
- Entry landing with spacious double door coat closet
- Dramatic open floor plan with living, kitchen, dining and entertaining areas
- Renovated kitchen with rich ebony cabinets, white subway tile back-splash, white quartz counters, free-standing island with brushed brass faucet and space for stools, and stainless steel appliances including GE Range and hood vent, French-door stainless steel refrigerator, dishwasher, and under cabinet microwave
- Rear glass door off the kitchen with tree views and access to the garden
- Breakfast nook off kitchen for small table, desk or reading corner
- Full Bathroom with ceramic tile, tub, modern chrome fixtures and linen closet outside bathroom
- Large bedroom with double closets and two windows
- Front bedroom with two windows
- Stack laundry closet off main hall
- Entrance to Master Suite with landing, for desk or reading nook
Lower Level
- Private master bedroom suite with vaulted ceilings and walk-in closet
- En-suite bathroom with double floating white vanity, marble tile floor, walk in shower, and modern chrome fixtures
- Glass door off bedroom with 18X13 roof deck made of Trex decking and mahogany railing
- Eave storage off master bedroom with HVAC and hot water heater
Details
- Two unit-condo association, new conversion
- Condo Fees $200/mo: Water/Sewer, Master insurance
- 2018 Taxes $4,676.69 are for the whole building (This tax rate will be split 50/50 with the other unit until the building is assessed as condos by the city of Somerville)
- Lot Size 3,716 sq/ft
- HVAC gas heating system
- Central AC
- Navien tankless hot water heater by gas
- Nest Thermostat
- Windows, 2017
- Roof, 2017
- Large 11x19 private storage room in basement
- One tandem off street parking space, shared with unit #2











