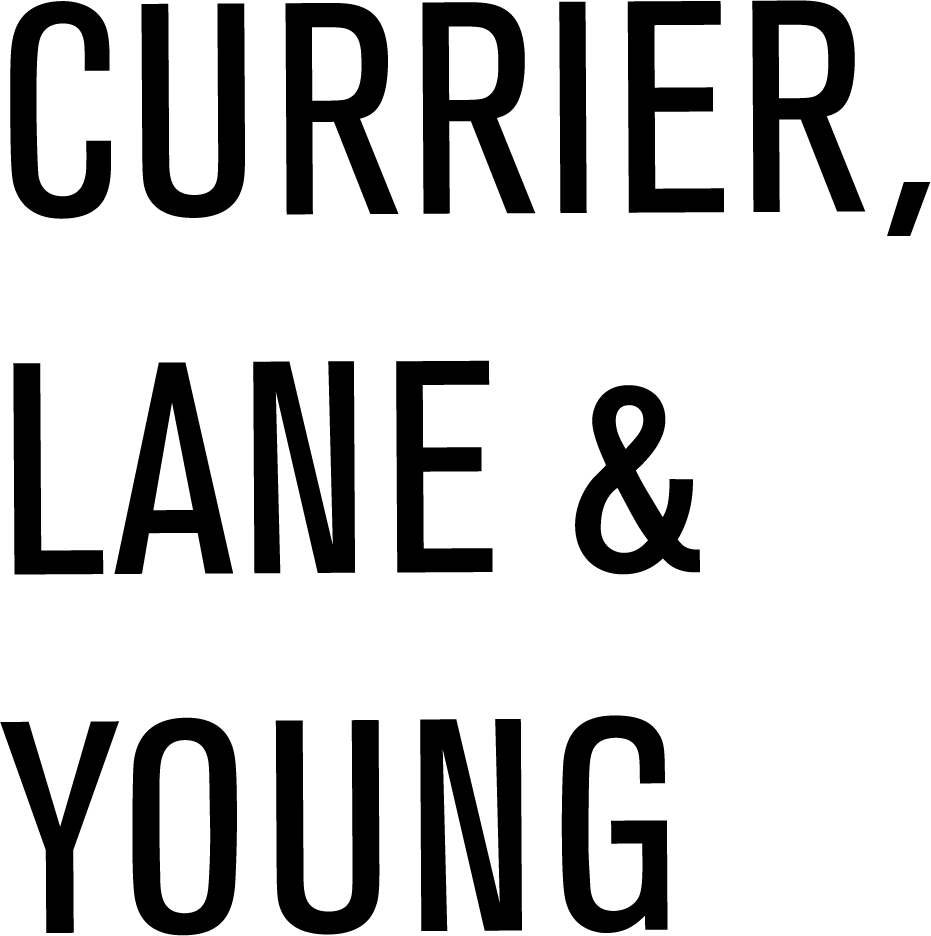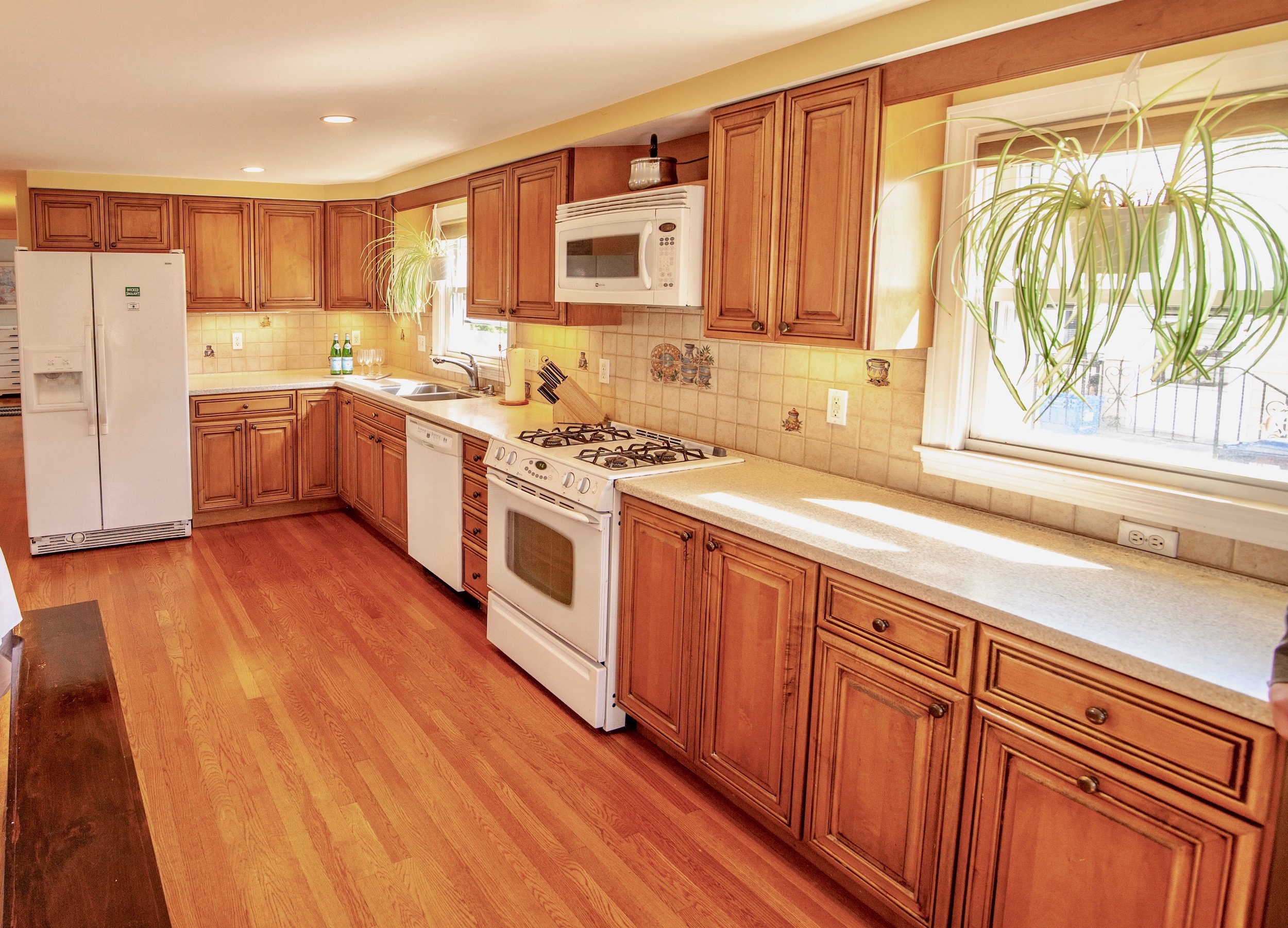Listed at $625,000 | Sold for $666,000
4 bed | 3 bath | 2226 sqft
First Floor
Kitchen entry with coat closet and open living area with hardwood floors
Eat-in-kitchen renovated in 2000 with maple cabinets, light Corian counters, and white appliances
Cased opening through to an open living/dining space, with a front facing picture window and gas fireplace featuring a granite-surround with oak mantle and open stairs to the second level
One full bedroom on the main living floor
Rear family room with backyard views
Full bathroom with stall shower and white vanity, renovated in 2000
Second Floor
Dramatic vaulted ceilings with skylights
Spacious master bedroom suite with large closet storage, vaulted ceiling and adjoining master bathroom with stall shower, white vanity, and light neutral tile
Two additional bedrooms with generous closet space and corner window views
Full bathroom with tub, white vanity and neutral ceramic tile
Laundry area with side-by-side laundry and folding area
Large landing with built-in desk space, perfect for a home office
Details
Colonial-style single family home, re-built in 2000
Beautifully landscaped yard with mature grass, perfect for entertaining
Parking for 3+ vehicles
MASSPORT windows
Residential tunnel & Tobin bridge toll exemption
2018 Taxes $5,301.83
Full unfinished basement with over 1,000 square feet features high ceilings and door to the yard
Roof replaced in 2000
Lot size; 5,072 sq ft
Heat: hot water by gas Burnham boiler replaced in 2000
Indirect, gas, hot water heater replaced in 2000
Custom window treatments













